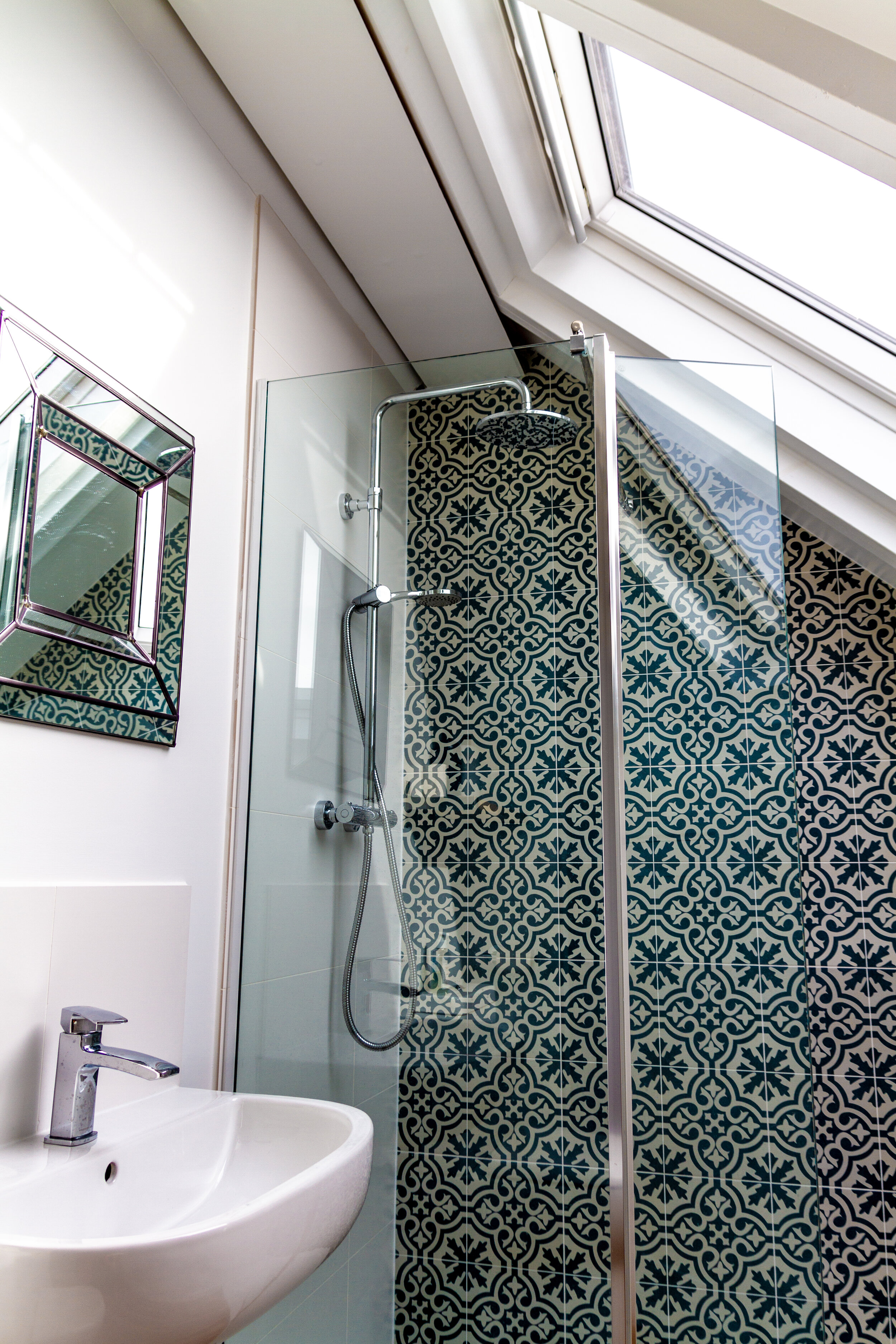Norfold House, Southville
Paul spent 9 months overseeing this transformation of a semi detached town house in south Bristol into a distinctive, spacious family home.
The house was stripped back with new water supply, central heating, and electrical re-wire. The existing roof was removed and rebuilt but with a new loft room. Stone work to the front of the house was replaced and refurbished by Farrel Cooper.
Structural steels were needed to create the new fully fitted open plan kitchen to rear ground floor of the property.
The house was fully re-plastered and decorated throughout.
Credits
Architect - Cryer&Coe architects
Stone mason - Farrel Cooper








