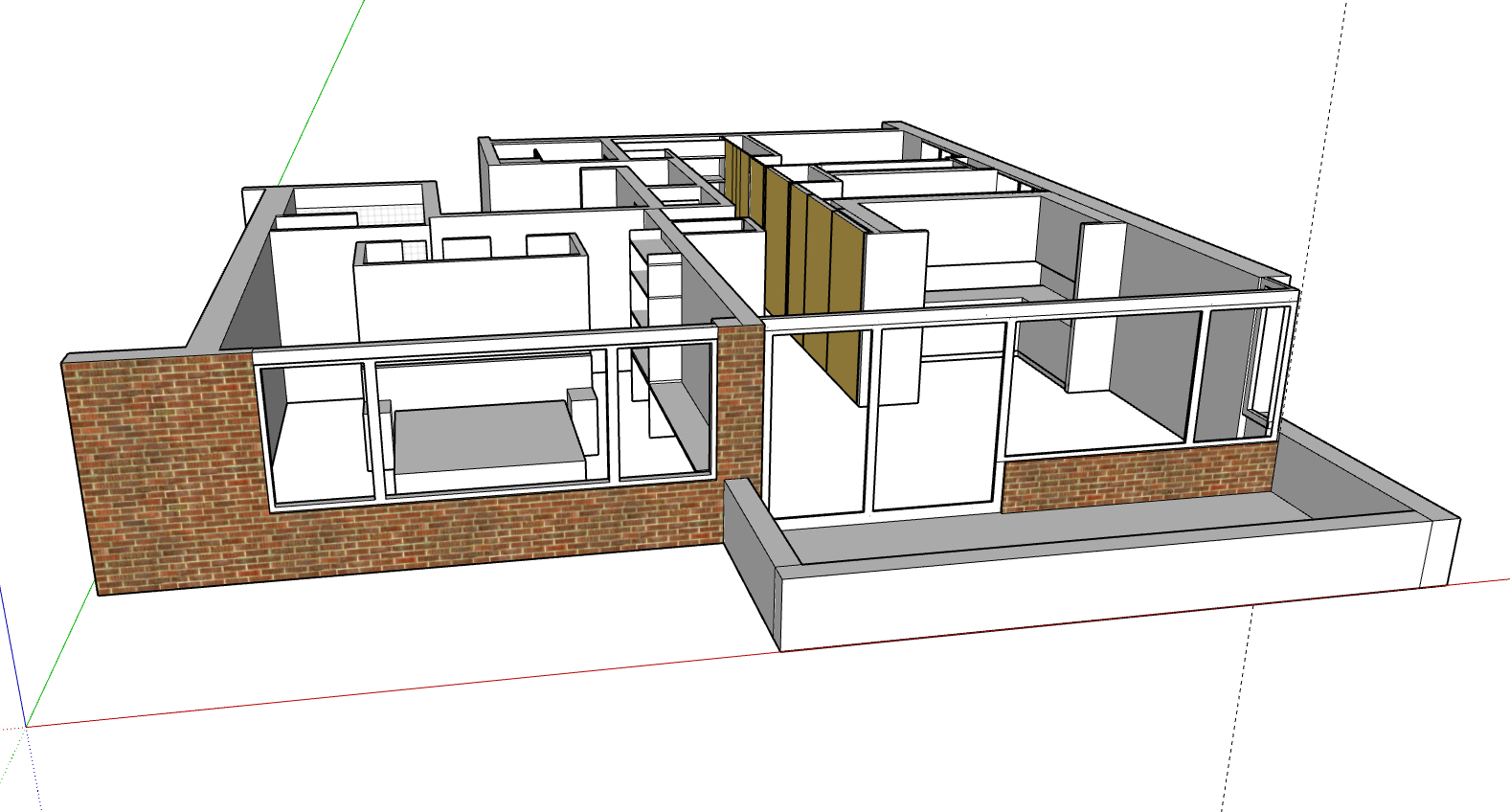Druid Woods, Sea Mills
The vision of Cryer & Coe architects, this project entailed the complete strip out and refurbishment of a 4th floor flat, sat within a 1970s reinforced concrete block.
We stripped the flat back to its bare reinforced concrete carcass. The old ceiling was counter battened and new electrical and CAT5E network wiring installed throughout the flat within the new ceiling void.
New triple glazed Rationel Aura Plus windows were installed under a carefully co-ordinated crane lift.
A new direct unvented hot water system was installed - improving efficiency and hot water pressure to 2 newly fitted bathrooms.
Terra fired oak engineered wooden floor from Broadleaf Timber was installed over 6 separate thermostatically controlled electric underfloor heating zones.
We installed a compact and neat kitchen - designed and manufactured by Honest kitchens.
But the main feature of this new flat design was the entrance corridor. Full height doors to the guest rooms and corridor cupboard were fitted alongside full height wall panels - all clad in Valchromat. On the opposite wall of the corridor the skirting boards were recessed back into the walls to allow the full height doors to open fully and close off the corridor.
Credits
Architect - Cryer&Coe architects
Kitchen designer/ manufacturer - Honest Kitchens
Photographs courtesy of Pete Helme photography and Cryer&Coe architects

















